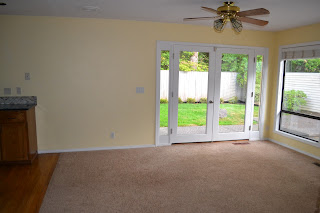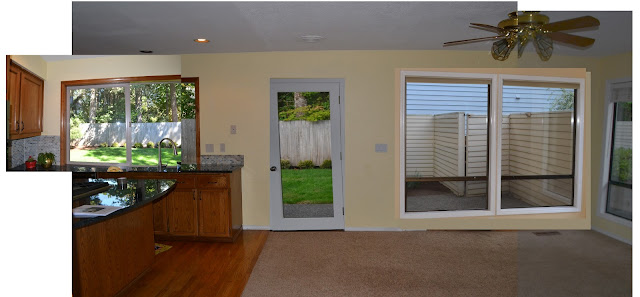Ok, here are the pictures showing what's going on. This is how the previous owner had the house. Notice large area needed behind couch to get out the back door, and smallish area between couch & fireplace.
This is what the room looks like right now.

This is so you can see the "hallway" amount of carpeting on the far side of the living room--a single glass door to the outside could go at the other end of the "hallway" area.
Here is one door but no windows where the door was. This seems very closed off to me.
Here it is with just one window.
There are window groupings like this in other rooms--dining room and living room both.
And here it is with two windows. Russ doesn't like it this way--he says it makes it a house full of windows, and he's worried about the structural integrity. I pointed out that it's essentially changing the door out for 2 windows and then adding a regular door in the other part of the wall. How close to the windows could we put couches? (The fences in the background aren't really there in the back yard--that's just from copying the windows from other pictures.)












.JPG)
No comments:
Post a Comment